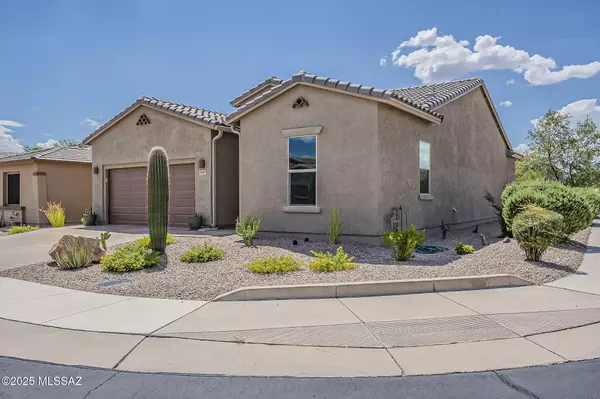5464 S Guthrie Peak Drive Green Valley, AZ 85622

UPDATED:
Key Details
Property Type Single Family Home
Sub Type Single Family Residence
Listing Status Active
Purchase Type For Sale
Square Footage 1,476 sqft
Price per Sqft $257
Subdivision Canoa Ranch Block 22 & Ptn Block 27
MLS Listing ID 22523321
Style Ranch,Southwestern
Bedrooms 2
Full Baths 2
HOA Fees $60/mo
HOA Y/N Yes
Year Built 2021
Annual Tax Amount $2,618
Tax Year 2024
Lot Size 5,401 Sqft
Acres 0.12
Property Sub-Type Single Family Residence
Property Description
Location
State AZ
County Pima
Community Canoa Ranch
Area Green Valley Southwest
Zoning Pima County - CR5
Rooms
Other Rooms None
Guest Accommodations None
Dining Room Dining Area
Kitchen Convection Oven, Disposal, ENERGY STAR Qualified Dishwasher, ENERGY STAR Qualified Range, ENERGY STAR Qualified Refrigerator, Exhaust Fan, Gas Oven, Gas Range, Kitchen Island, Microwave
Interior
Interior Features Ceiling Fan(s), Entrance Foyer, High Ceilings, Storage, Walk-In Closet(s)
Hot Water Natural Gas
Heating ENERGY STAR/ACCA RSI Qualified Installation, Heat Pump, Zoned
Cooling Ceiling Fans, Heat Pump, Zoned
Flooring Carpet, Ceramic Tile
Fireplaces Type None
Fireplace N
Laundry ENERGY STAR Qualified Dryer, ENERGY STAR Qualified Washer, Laundry Room
Exterior
Parking Features Attached Garage/Carport, Electric Door Opener
Garage Spaces 2.0
Fence Block, Masonry, Shared Fence
Pool None
Community Features Gated, Paved Street
Amenities Available Clubhouse, Pickleball, Pool, Recreation Room, Spa/Hot Tub, Tennis Courts
View Residential, Sunset
Roof Type Tile
Accessibility Level
Road Frontage Paved
Private Pool No
Building
Lot Description Corner Lot, East/West Exposure, Previously Developed, Subdivided
Dwelling Type Single Family Residence
Story One
Sewer Connected
Water Water Company
Level or Stories One
Schools
Elementary Schools Continental
Middle Schools Continental
High Schools Optional
School District Continental Elementary School District #39
Others
Senior Community Yes
Acceptable Financing Cash, Conventional
Horse Property No
Listing Terms Cash, Conventional
Special Listing Condition None

GET MORE INFORMATION




