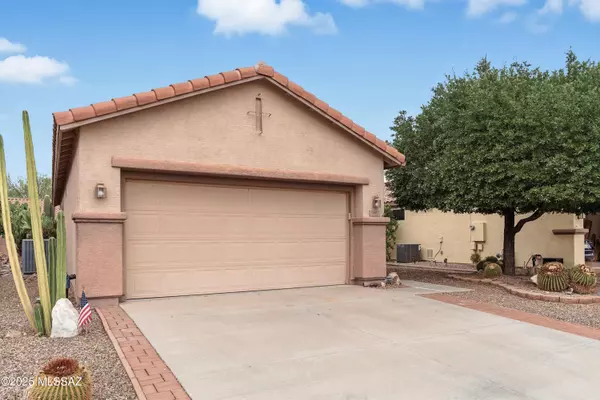For more information regarding the value of a property, please contact us for a free consultation.
7940 W Blue Heron Way Tucson, AZ 85743
Want to know what your home might be worth? Contact us for a FREE valuation!

Our team is ready to help you sell your home for the highest possible price ASAP
Key Details
Sold Price $300,000
Property Type Single Family Home
Sub Type Single Family Residence
Listing Status Sold
Purchase Type For Sale
Square Footage 1,114 sqft
Price per Sqft $269
Subdivision Continental Ranch Sunflower Phase V (557-729)
MLS Listing ID 22521264
Sold Date 09/25/25
Style Contemporary
Bedrooms 2
Full Baths 2
HOA Fees $134/mo
HOA Y/N Yes
Year Built 2002
Annual Tax Amount $1,832
Tax Year 2024
Lot Size 4,879 Sqft
Acres 0.11
Property Sub-Type Single Family Residence
Property Description
Freshly updated with new paint and carpet throughout, this Sunrise model offers relaxed living in the desirable Del Webb 55+ community. Newer windows and roof. Enjoy visits from hummingbirds and roadrunners right from your front porch. Inside, you'll find 1,114 sq ft with a spacious primary suite and a flexible bonus room perfect as a guest room, den, or office. Designed for low-maintenance living with access to resort-style amenities including clubs, fitness classes, pools, and nearby golf. Connect with friendly neighbors in a vibrant active adult setting. Conveniently located near I-10, shopping, dining, the Huckleberry Loop, and El Rio Preserve.
Location
State AZ
County Pima
Community Continental Ranch
Area West
Zoning Marana - SP
Rooms
Other Rooms None
Guest Accommodations None
Dining Room Dining Area
Kitchen Dishwasher, Exhaust Fan, Gas Oven, Gas Range, Microwave, Refrigerator
Interior
Interior Features Ceiling Fan(s), High Ceilings, Split Bedroom Plan, Walk-In Closet(s), Water Softener
Hot Water Natural Gas
Heating Forced Air, Natural Gas
Cooling Ceiling Fans, Central Air
Flooring Carpet, Ceramic Tile, Vinyl
Fireplaces Type None
Fireplace N
Laundry Dryer, Electric Dryer Hookup, In Garage, Washer
Exterior
Parking Features Attached Garage Cabinets, Attached Garage/Carport, Electric Door Opener
Garage Spaces 2.0
Fence Block, Wrought Iron
Pool None
Community Features Athletic Facilities, Exercise Facilities, Lighted, Pickleball, Pool, Putting Green, Tennis Courts, Walking Trail
Amenities Available Clubhouse, Maintenance, Park, Pickleball, Pool, Recreation Room, Spa/Hot Tub, Tennis Courts
View Residential
Roof Type Tile
Accessibility None
Road Frontage Chip/Seal
Private Pool No
Building
Lot Description North/South Exposure
Story One
Sewer Connected
Water Public
Level or Stories One
Schools
Elementary Schools Twin Peaks K-8
Middle Schools Marana
High Schools Marana
School District Marana
Others
Senior Community Yes
Acceptable Financing Cash, Conventional, Exchange, FHA, VA
Horse Property No
Listing Terms Cash, Conventional, Exchange, FHA, VA
Special Listing Condition Probate/Estate
Read Less

Copyright 2025 MLS of Southern Arizona
Bought with Long Realty
GET MORE INFORMATION




