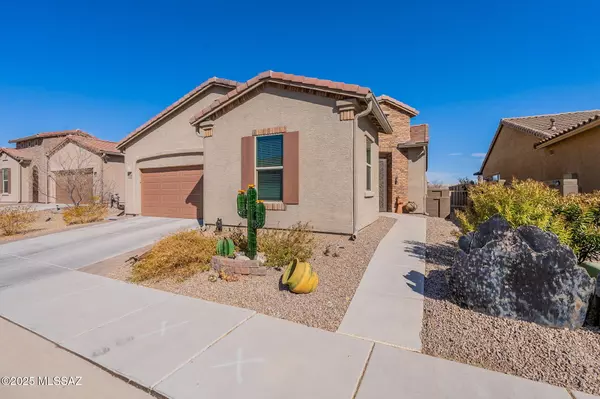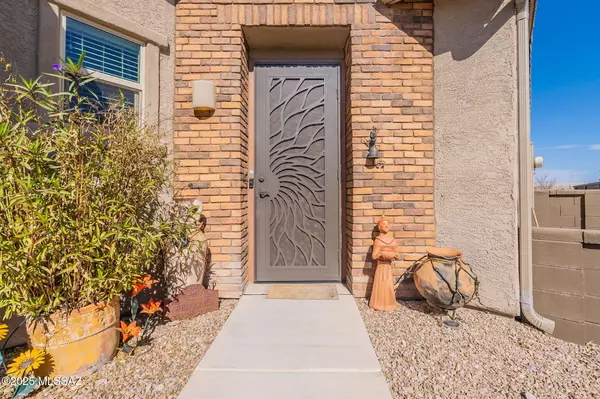For more information regarding the value of a property, please contact us for a free consultation.
2456 W Bassett Peak Drive Green Valley, AZ 85622
Want to know what your home might be worth? Contact us for a FREE valuation!

Our team is ready to help you sell your home for the highest possible price ASAP
Key Details
Sold Price $477,500
Property Type Single Family Home
Sub Type Single Family Residence
Listing Status Sold
Purchase Type For Sale
Square Footage 1,933 sqft
Price per Sqft $247
Subdivision Canoa Ranch Block 22 & Ptn Block 27
MLS Listing ID 22521595
Sold Date 10/30/25
Style Contemporary
Bedrooms 2
Full Baths 2
Half Baths 1
HOA Fees $60/mo
HOA Y/N Yes
Year Built 2018
Annual Tax Amount $3,421
Tax Year 2024
Lot Size 7,710 Sqft
Acres 0.17
Property Sub-Type Single Family Residence
Property Description
Inviting and upgraded open-concept home in gated community. Gourmet kitchen featuring gas range, double ovens, custom drawer organizers, pull-outs, soft close cabinetry an abundance of storage. Ceiling fans in every room, three HVAC zones add comfort and efficiency. Primary suite offers custom walk-in closet and a private patio with turf for pets. Flexible den with doors and shutters. Great laundry room with cabinetry, additional pantry space, and built-ins. Outdoors, enjoy mountain views, Arizona sunsets from the extended patio with lighted pergola, sun screens, outdoor natural gas kitchen, raised beds, and two irrigation zones. Garage includes storage and workbench. Split floorplan provides privacy. Continuous contracts for pest, weeds, HVAC, and termites ensure peace of mind.
Location
State AZ
County Pima
Community Canoa Ranch
Area Green Valley Southwest
Zoning Green Valley - CR5
Rooms
Other Rooms Den
Guest Accommodations None
Dining Room Breakfast Bar, Dining Area, Great Room
Kitchen Dishwasher, Disposal, Exhaust Fan, Gas Cooktop, Kitchen Island, Microwave, Refrigerator
Interior
Interior Features Ceiling Fan(s), Entrance Foyer, High Ceilings, Split Bedroom Plan, Walk-In Closet(s)
Hot Water Natural Gas
Heating Forced Air, Natural Gas
Cooling Central Air
Flooring Carpet, Ceramic Tile
Fireplaces Type None
Fireplace N
Laundry Dryer, Laundry Room, Washer
Exterior
Exterior Feature Built-in Barbecue, Kennel/Dog Run
Parking Features Attached Garage Cabinets, Attached Garage/Carport, Electric Door Opener
Garage Spaces 2.0
Fence Masonry
Community Features Gated, Golf, Paved Street, Sidewalks
Amenities Available None
View Mountains, Sunrise, Sunset
Roof Type Tile
Accessibility None
Road Frontage Paved
Private Pool No
Building
Lot Description Borders Common Area, North/South Exposure, Subdivided
Story One
Sewer Connected
Water Water Company
Level or Stories One
Schools
Elementary Schools Continental
Middle Schools Continental
High Schools Sahuarita
School District Continental Elementary School District #39
Others
Senior Community Yes
Acceptable Financing Cash, Conventional, FHA, Submit, VA
Horse Property No
Listing Terms Cash, Conventional, FHA, Submit, VA
Special Listing Condition None
Read Less

Copyright 2025 MLS of Southern Arizona
Bought with Coldwell Banker Realty
GET MORE INFORMATION




