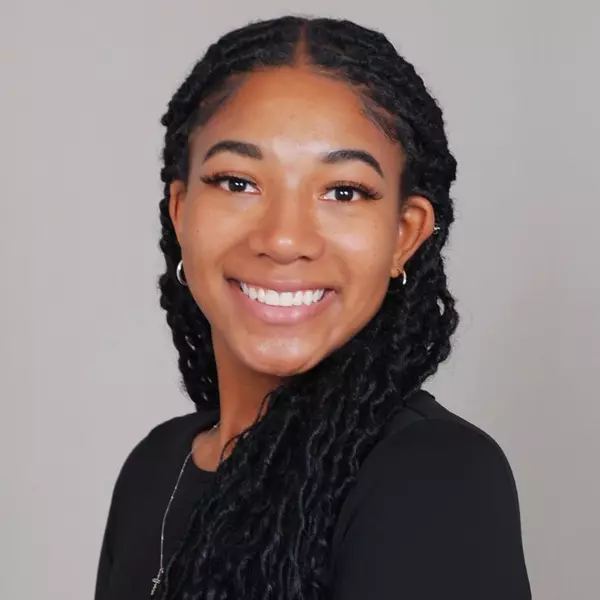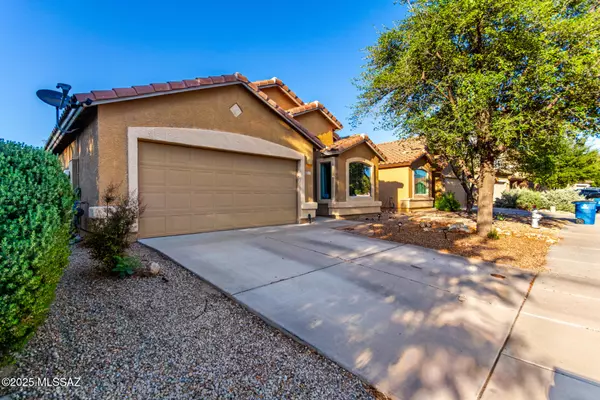For more information regarding the value of a property, please contact us for a free consultation.
111 S Beyerville Place Sahuarita, AZ 85629
Want to know what your home might be worth? Contact us for a FREE valuation!

Our team is ready to help you sell your home for the highest possible price ASAP
Key Details
Sold Price $315,000
Property Type Single Family Home
Sub Type Single Family Residence
Listing Status Sold
Purchase Type For Sale
Square Footage 1,873 sqft
Price per Sqft $168
Subdivision Madera Highlands Villages 11-14 & 16-23
MLS Listing ID 22519362
Sold Date 10/30/25
Style Contemporary
Bedrooms 4
Full Baths 2
HOA Fees $80/mo
HOA Y/N Yes
Year Built 2008
Annual Tax Amount $2,207
Tax Year 2024
Lot Size 5,053 Sqft
Acres 0.12
Property Sub-Type Single Family Residence
Property Description
Beautifully Update Home in Madera Highlands Village! BRAND NEW ROOF, OWNED SOLAR, NEW AC IN 2022, HOT WATER HEATER & SOFT WATER SYSTEM INSTALLED IN 2021, NEWER KITCHEN APPLIANCES, NEW FRENCH PATIO DOORS AND FAMILY ROOM CARPET!!! Built in 2008 by Richmond American, this 1873 SF home features 4 bedrooms, 2 full bathrooms, Vaulted ceilings, open floor plan, and in the cul-de-sac! Kitchen has stainless appliances, quartz counters and staggered cabinets. Guest bedrooms share a full bath and Master Suite with 2 sinks, separate shower, tub, walk in closet! Turf backyard, low maintenance, & private! Community Pool, Spa, Courts, Playgrounds & MORE!
Location
State AZ
County Pima
Community Madera Highlands Village
Area Green Valley Northeast
Zoning Sahuarita - SP
Rooms
Other Rooms None
Guest Accommodations None
Dining Room Great Room
Kitchen Dishwasher, Disposal, Exhaust Fan, Gas Range, Kitchen Island, Microwave
Interior
Interior Features Ceiling Fan(s), Vaulted Ceiling(s), Walk-In Closet(s), Water Softener
Hot Water Natural Gas
Heating Natural Gas
Cooling Ceiling Fans, Central Air
Flooring Carpet, Ceramic Tile
Fireplaces Type None
Fireplace N
Laundry Laundry Room
Exterior
Parking Features Electric Door Opener
Garage Spaces 2.0
Fence Block
Pool None
Community Features Basketball Court, Park, Paved Street, Pool, Sidewalks, Street Lights
Amenities Available Park, Pool
View Residential
Roof Type Tile
Accessibility None
Road Frontage Paved
Private Pool No
Building
Lot Description Cul-De-Sac
Story One
Sewer Connected
Water Public
Level or Stories One
Schools
Elementary Schools Continental
Middle Schools Continental
High Schools Walden Grove
School District Continental Elementary School District #39
Others
Senior Community No
Acceptable Financing Cash, Conventional, FHA, VA
Horse Property No
Listing Terms Cash, Conventional, FHA, VA
Special Listing Condition None
Read Less

Copyright 2025 MLS of Southern Arizona
Bought with eXp Realty
GET MORE INFORMATION




